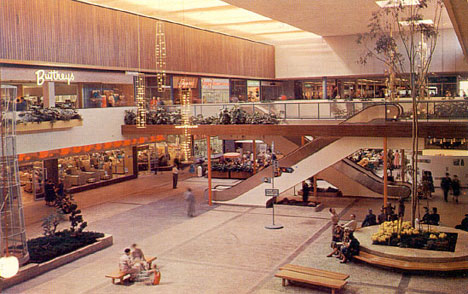 [div class=attrib]From Eurozine:[end-div]
[div class=attrib]From Eurozine:[end-div]
In the course of his life, Victor Gruen completed major urban interventions in the US and western Europe that fundamentally altered the course of western urban development. Anette Baldauf describes how Gruen’s fame rests mostly on the insertion of commercial machines into the decentred US suburbs. These so-called “shopping towns” were supposed to strengthen civic life and structure the amorphous, mono-functional agglomerations of suburban sprawl. Yet within a decade, Gruen’s designs had become the architectural extension of the policies of racial and gender segregation underlying the US postwar consumer utopia.
In 1943, the US American magazine Architectural Forum invited Victor Gruen and his wife Elsie Krummeck to take part in an exchange of visions for the architechtonic shaping of the postwar period. The editors of the issue, entitled Architecture 194x, appealed to recognised modernists such as Mies van der Rohe and Charles Eames to design parts of a model town for the year “194x”, in other words for an unspecified year, by which time the Second World War would have ended. The architects Gruen & Krummeck partnership were to design a prototype for a “regional shopping centre”. The editors specified that the shopping centre was to be situated on the outskirts of the city, on traffic island between two highways and would supplement the pedestrian zone down town. “How can shopping be made more inviting?”, the editors asked Gruen & Krummeck, who, at the time of the competition, were famous for their spectacular glass designs for boutiques on Fifth Avenue and for national department store chains on the outskirts of US cities.
The two architects responded to the commission to build a “small neighbourhood shopping centre” with a design that far exceeded the specified size and function of the centre. Gruen later explained that the project reflected the couple’s dissatisfaction with Los Angeles, where long distances between shops, regular traffic jams, and an absence of pedestrian zones made shopping tiresome work. Gruen and Krummeck saw in Los Angeles the blueprint of an “an automotive-rich postwar America”. Their counter-design was oriented towards the traditional main squares of European cities. Hence, they suggested two central structural interventions: first, the automobile and the shopper were to be assigned two distinct spatial units, and second, space for consumption and civic space were to be merged. Working to this premise, Gruen and Krummeck designed a centre that was organised around a spacious green square – with garden restaurants, milk bars, and music stands. The design integrated 28 shops and 13 public facilities; among the latter were a library, a post office, a theatre, a lecture hall, a night club, a nursery, a play room, and a pony stable.
The editors of Architectural Forum rejected Gruen’s and Krummeck’s design. They insisted upon a reduced “regional shopping centre” and urged the architects to rework their submission along these lines. Gruen and Krummeck responded with an adjustment that would later prove crucial: they abandoned the idea of a green square in the centre of the complex and suggested building a closed, round building made of glass. They surrounded the inwardly directed shopping complex with two rings. The first ring was to serve as a pedestrian zone, the second as a car park. This design also failed to please. George Nelson, the editor-in-chief, was scandalised and argued that by removing the central square, the space for sitting around and strolling was lost. For him, the shopping centre as closed space was inconceivable. Eventually, Gruen and Krummeck submitted a design for a conventional shopping centre with shops arranged in a “U” shape around a courtyard. Clearly, those that would celebrate the closed shopping centre a few years later were not yet active. It was only a decade later that Gruen was able to convince two leading department-store owners of the profitability of a self-enclosed shopping centre. Excluding cars, street traders, animals, and other potential disturbances, and supported by surveillance technology, the shopping mall would embody the ideal, typical values of suburban lifestyles – order, cleanliness, and safety. Public judgement of Gruen’s “architecture of introversion” fundamentally changed, then, in the course of the 1950s. What was it, exactly, that led to this revised evaluation of a closed, inwardly directed space of consumption?
[div class=attrib]More from theSource here.[end-div]
